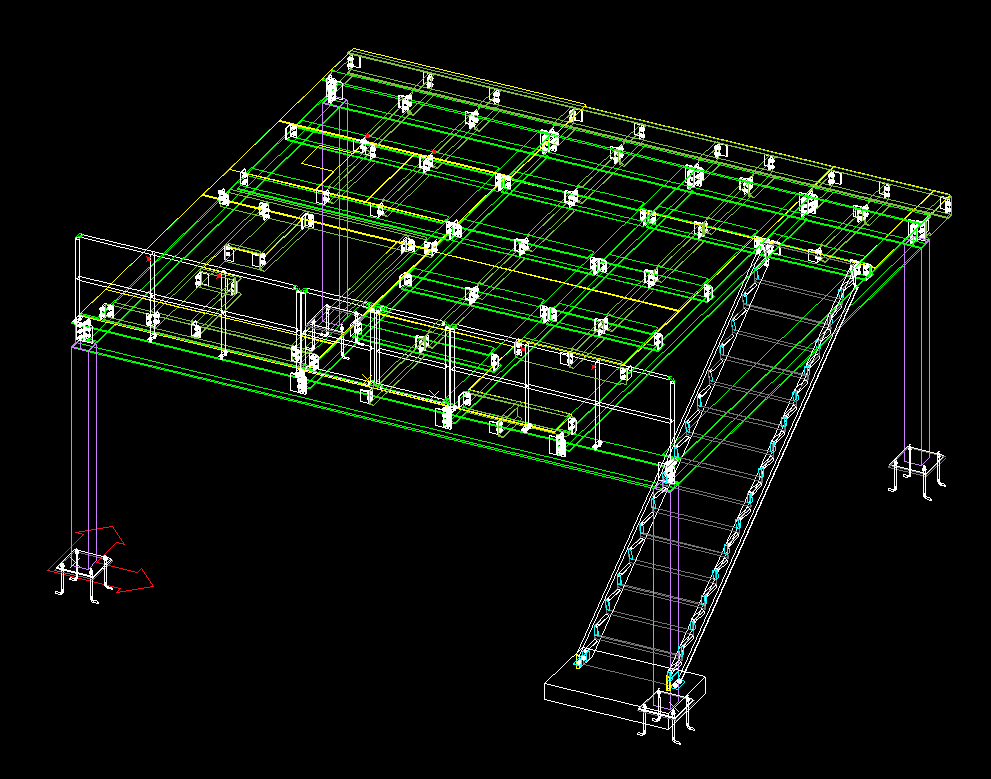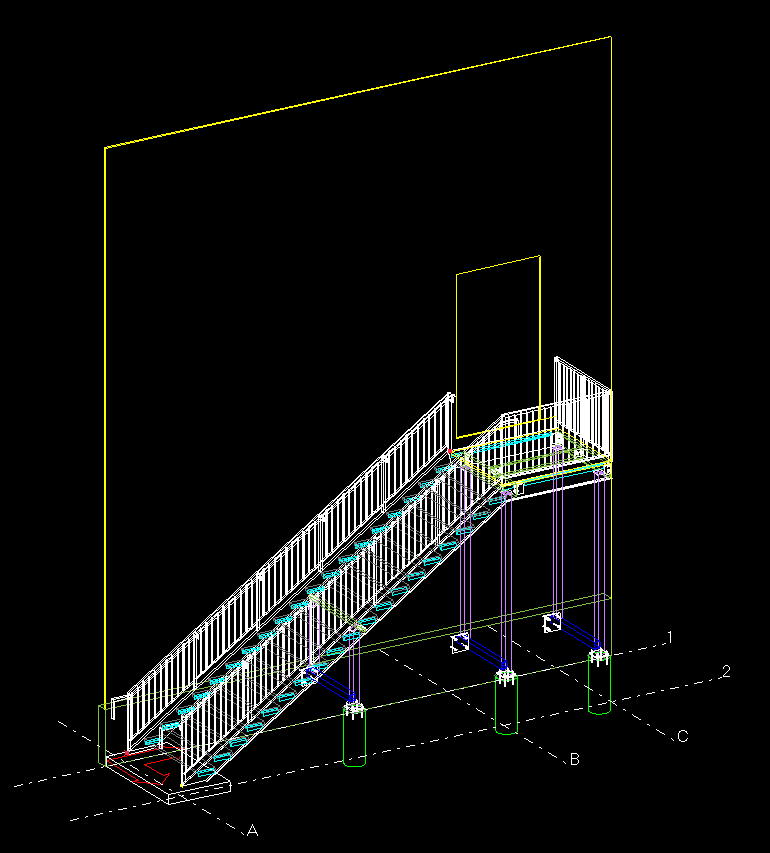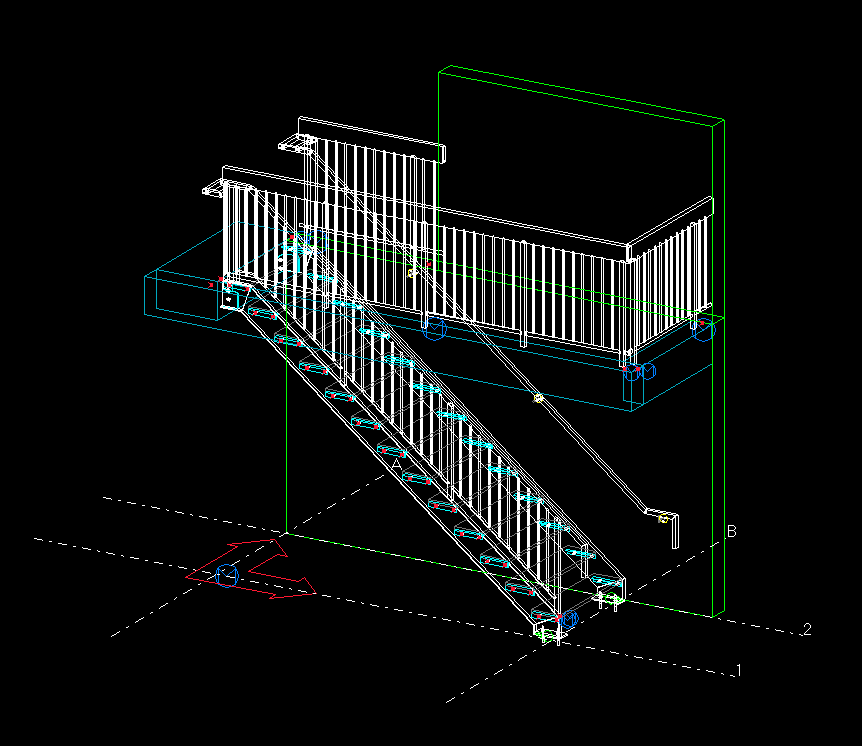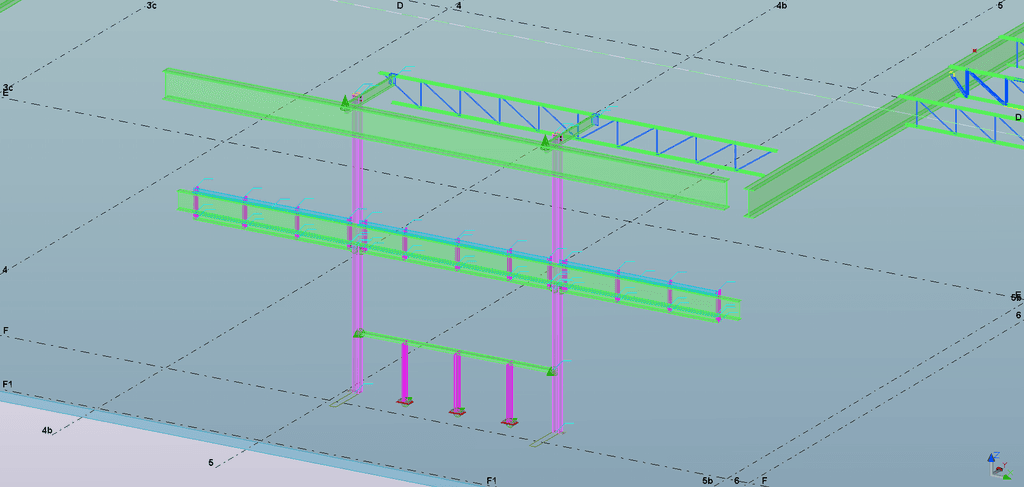Last Edited:
Jul 5, 2024

The Ontario Building Code (OBC) specifies detailed requirements for railings and handrails to ensure safety and accessibility in buildings. Here are the key requirements as per the OBC:
1. Height Requirements Guardrails: For residential (houses, row houses, etc.): The minimum height for guards is 900 mm (35 ½ inches) where the difference in elevation is less than 1.8 m (6 feet) and 1,070 mm (42 inches) for differences in elevation of 1.8 m (6 feet) or more.For other buildings: The guard height is 1,070 mm (42 inches) where the difference in elevation is more than 600 mm (24 inches).
Handrails: Handrails should be installed on at least one side of stairs with two or more risers and on ramps with a rise greater than 400 mm (15 ¾ inches).The height of handrails should be between 865 mm (34 inches) and 965 mm (38 inches) measured vertically from the stair nosing or ramp surface.
2. Spacing and Design Baluster Spacing: The space between balusters (vertical members of the railing) should be such that a spherical object with a diameter of 100 mm (4 inches) cannot pass through. This is to prevent small children from slipping through the gaps.
Load Requirements: Guards should be designed to resist a point load of at least 1.0 kN (225 pounds) applied in any direction at any point on the top of the guard. Handrails must be able to withstand a load of 1.3 kN/m (90 pounds per foot) applied vertically or horizontally along the top rail.
3. Graspability and Continuity of Handrails: Must be continuous along the stair or ramp they serve. Should have a graspable shape, typically circular with a diameter of 30 mm to 43 mm (1 ¼ to 1 ¾ inches), or non-circular with a perimeter of 100 mm to 125 mm (4 to 5 inches).
4. Extensions and Terminations of Handrail Extensions: Handrails should extend horizontally at least 300 mm (12 inches) beyond the top and bottom riser of a stair. For ramps, handrails should extend horizontally at least 300 mm (12 inches) beyond the top and bottom of the ramp.
5. Accessibility Considerations Stairs and Ramps: Ramps should have a maximum slope of 1:12.Handrails should be provided on both sides of a stair or ramp, especially in public buildings and spaces designed for accessibility.
6. Special Cases for Glass Railings: Glass used in guards should be tempered or laminated safety glass to prevent shattering upon impact.
Guards for Outdoor Spaces: Guards for outdoor spaces, such as decks or balconies, should also be designed to resist climatic and environmental conditions, such as wind and snow loads.
References and Standards CSA B651-18: Accessible Design for the Built Environment
Ontario Building Code: Section 3.4.6 for ramps and stairs, and Section 9.8 for general requirements on guards and handrails
Conclusion: These guidelines are intended to ensure the safety and accessibility of railings and handrails in various building types across Ontario. Always consult the latest version of the OBC and local regulations for the most current and applicable requirements.





