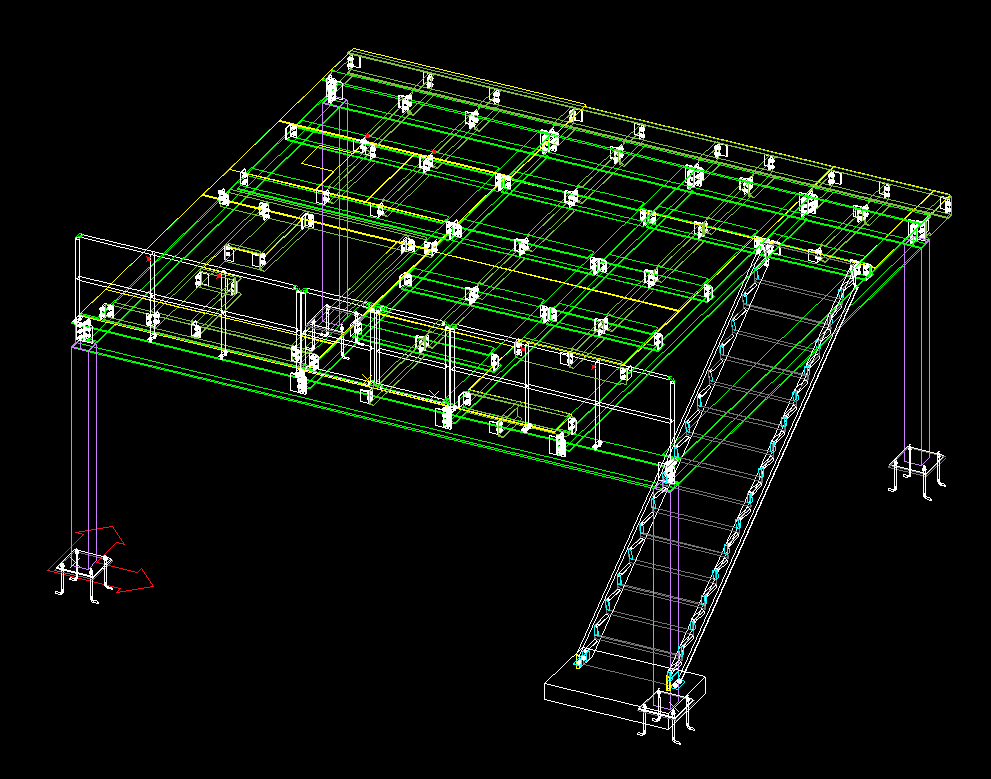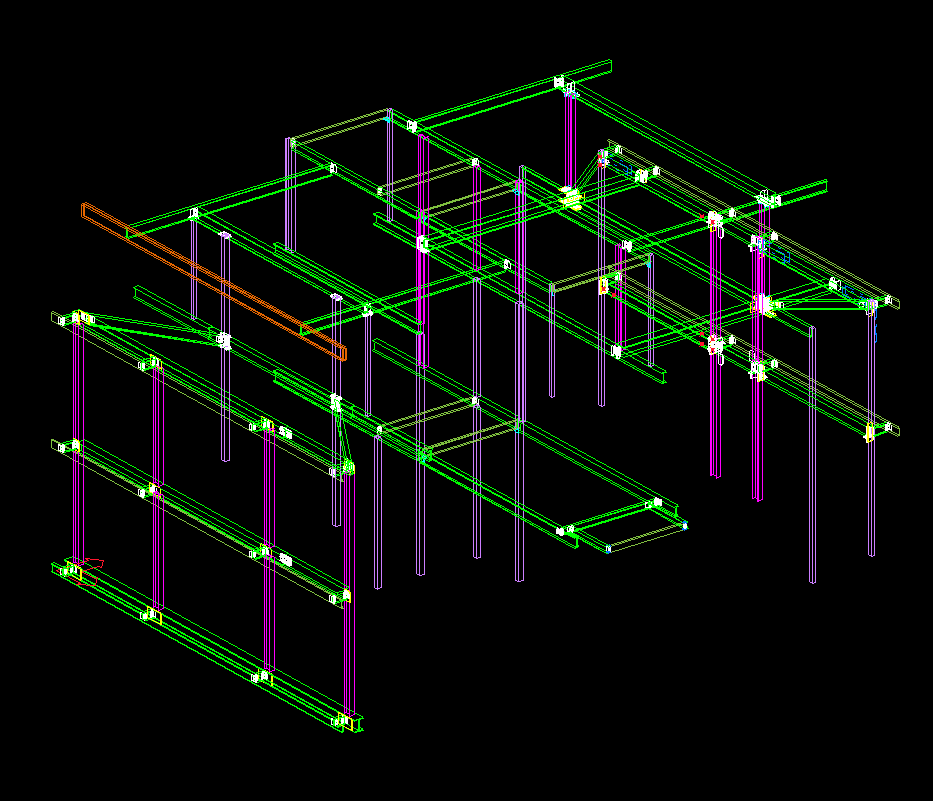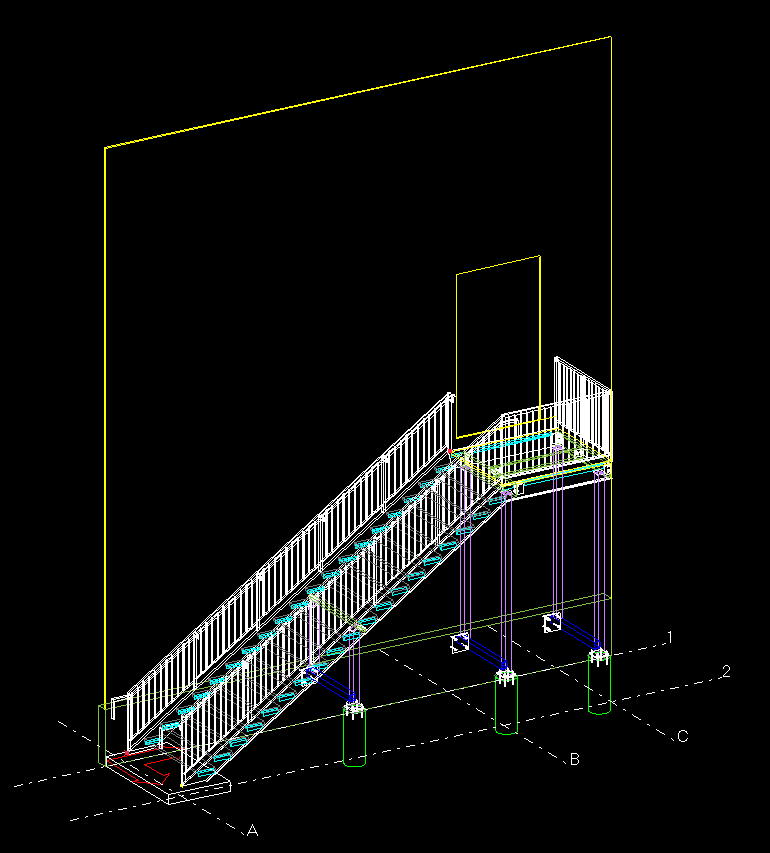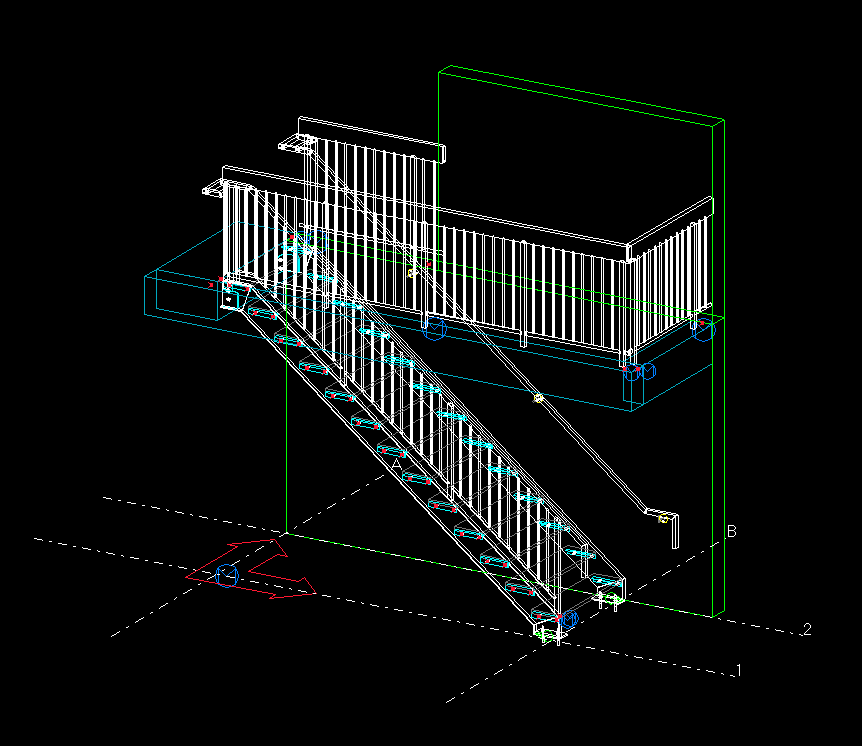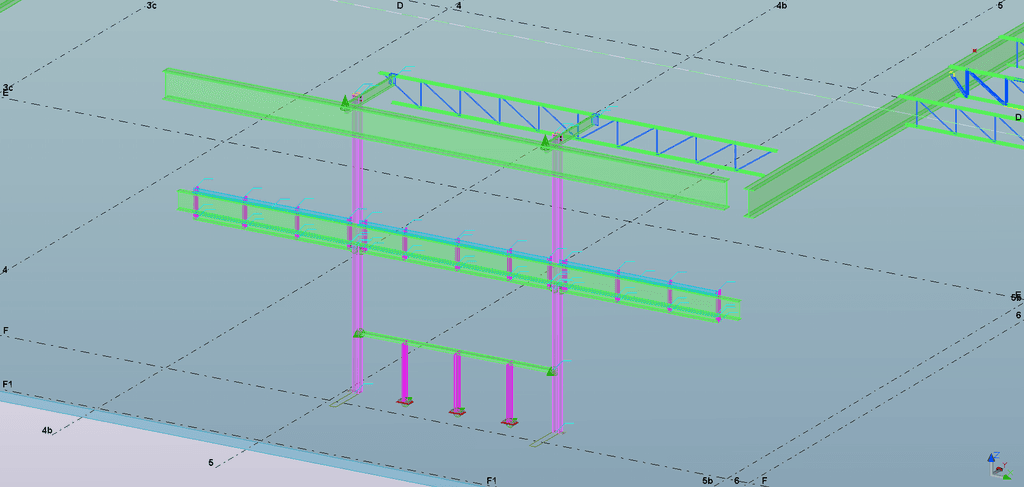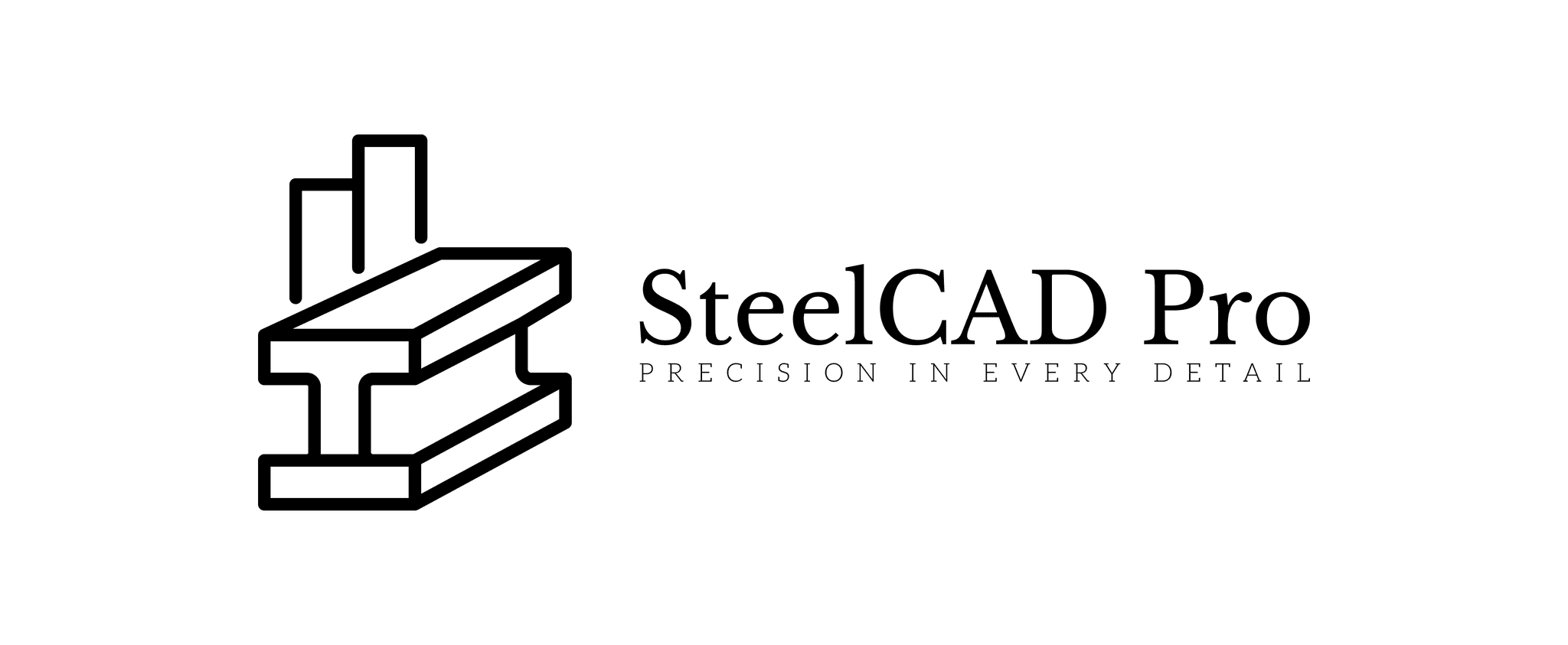Welcome to SteelCAD Pro
Elevate your construction or manufacturing projects with SteelCAD Pro. Partner with us for precise shop drawings, expert steel detailing, or fabrication drawings package for your complex projects.
Recent projects
2025
Service Platform
SteelCAD Pro has recently worked with the Nexus Mechanical - Service Platform project for Thermo Fisher Scientific located in Pickering, Ontario . The project scope consist of service platform with bar grating and Safety railing all around. The project needed access ladders and platform to connect to existing access area.
Role
Steel Detailing
Deliverables
Erection Drawings, Assembly Drawings, Parts Drawings, Bolts List, BOM
Software
Thermo Fisher Scientific
Thermo Fisher Scientific
2024
Steel Storage Building
Steel detailing is a crucial component of the construction process for steel storage buildings. It ensures precision, structural integrity, and compliance with codes and standards, contributing to the overall success of the project. By leveraging modern tools and technologies, steel detailers can create detailed plans that streamline the fabrication and erection processes, resulting in efficient and cost-effective construction. As the demand for steel storage buildings continues to grow, the importance of expert steel detailing cannot be overstated.
For those involved in the construction industry, investing in skilled steel detailers and leveraging the latest technologies is key to achieving high-quality, durable, and reliable steel structures that stand the test of time.
This blog outlines the essential aspects of steel storage building detailing, highlighting its importance and the modern technologies that enhance this critical process. Whether you are a construction professional or a prospective building owner, understanding the intricacies of steel detailing can provide valuable insights into the successful execution of your project.
For more information on steel detailing or to explore how our services can assist in your next construction project, feel free to contact us.
Role
Detailing/Connection Design
Deliverables
Shop drawings, Connection Design
Software
Tekla Strutures
Tekla Strutures
2024
Galvanized Staircase Detailing
Detailing a galvanized staircase with Tekla Structures is a meticulous process that combines innovative technology with practical expertise. The result is a staircase that not only meets the functional and aesthetic needs of the project but also stands up to the rigors of real-world use. Tekla Structures ensures that every step, from initial design to final assembly, is handled with the utmost precision and efficiency, delivering a high-quality, durable product that clients can rely on.
By leveraging the capabilities of Tekla Structures, professionals in the steel detailing industry can create detailed and accurate models that streamline the construction process and deliver exceptional results
Role
Steel Detailing, Connection Design
Deliverables
Shop Drawings, Erection drawings
Software
Tekla Structures
Tekla Structures
2024
Mezzanine Platform & Stairs
The shop drawings for the steel mezzanine platform and stairs for a paint booth provide detailed instructions for fabrication and installation, focusing on structural integrity, safety, and compliance with relevant standards. Key aspects include:
Platform: Detailed layout with dimensions, material specifications, load requirements, and support column placements.
Decking: Specifications for material type and attachment methods.
Stairs: Design details including treads, risers, stringers, handrails, and safety features.
Connections: Detailed drawings for bolted and welded joints, including fasteners and attachment points.
Supports and Bracing: Information on load-bearing supports and lateral bracing for stability.
Fabrication: Guidelines for cutting, drilling, welding, and surface treatment of steel components.
Installation: Step-by-step assembly instructions, safety precautions, and tolerance specifications.
Compliance: Adherence to building codes (NBCC,OBC, OPSS etc.) engineering standards CAN/CSA S16-01, and safety regulations.
These drawings ensure precise construction and safe operation within the paint booth environment.
Role
Connection designs, Detailing, Erection drawings
Deliverables
Shop drawings, Erection drawings
Software
Tekla Structures, AutoCAD
Tekla Structures, AutoCAD
Projects
About

We are SteelCAD structural steel detailing and project management services provider based in Toronto.
At SteelCAD , we specialize in providing comprehensive structural detailing, project management, shop drawings, 3D modeling, and estimating services tailored for the structural steel industry. With a commitment to precision and excellence, we empower construction projects with state-of-the-art solutions that ensure accuracy, efficiency, and safety from conception to completion.
Our Expertise
Structural Detailing: Our team of seasoned professionals excels in creating detailed and precise drawings that translate complex architectural visions into actionable blueprints. We focus on every minute detail to ensure seamless fabrication and installation.
Project Management: We offer robust project management services that oversee your structural steel projects from start to finish. Our approach ensures timely delivery, cost-effectiveness, and adherence to the highest standards of quality.
Shop Drawings: Our shop drawings are crafted with meticulous attention to detail, providing clear and comprehensive guidelines for fabrication and assembly. These drawings serve as an essential tool for accurate construction, minimizing errors and delays on the job site.
3D Modeling: Utilizing advanced 3D modeling software, we create detailed visual representations of your projects. This allows for better visualization, coordination, and detection of potential issues before they become costly problems, ensuring a smooth project flow.
Estimating Services: Our estimating services provide accurate and reliable cost assessments, helping you budget effectively and plan your project with confidence. We consider all factors to deliver estimates that reflect real-world conditions and costs.
Why Choose Us?
At SteelCAD, we are driven by a passion for excellence and a dedication to our clients' success. Our team of experts leverages cutting-edge technology and industry best practices to deliver unparalleled service. We pride ourselves on our ability to meet the unique needs of each project, offering tailored solutions that enhance efficiency, reduce costs, and improve project outcomes.
Partner with SteelCAD for your structural steel needs and experience the difference that precision, expertise, and innovation can make. Let us help you build with confidence.
Our Expertise
At SteelCAD we keep quality of your project as a #1 priority. We always get the best possible solution for your needs. However, there are certain areas of work that we take most pride in.
Staircase
Platform
Railings & Handrails
Structural Steel
Miscellaneous Metal
Pedestrian Bridges
Garbage Enclosures
Heavy Equipment Detailing
Flat layouts
DXF & DWG












